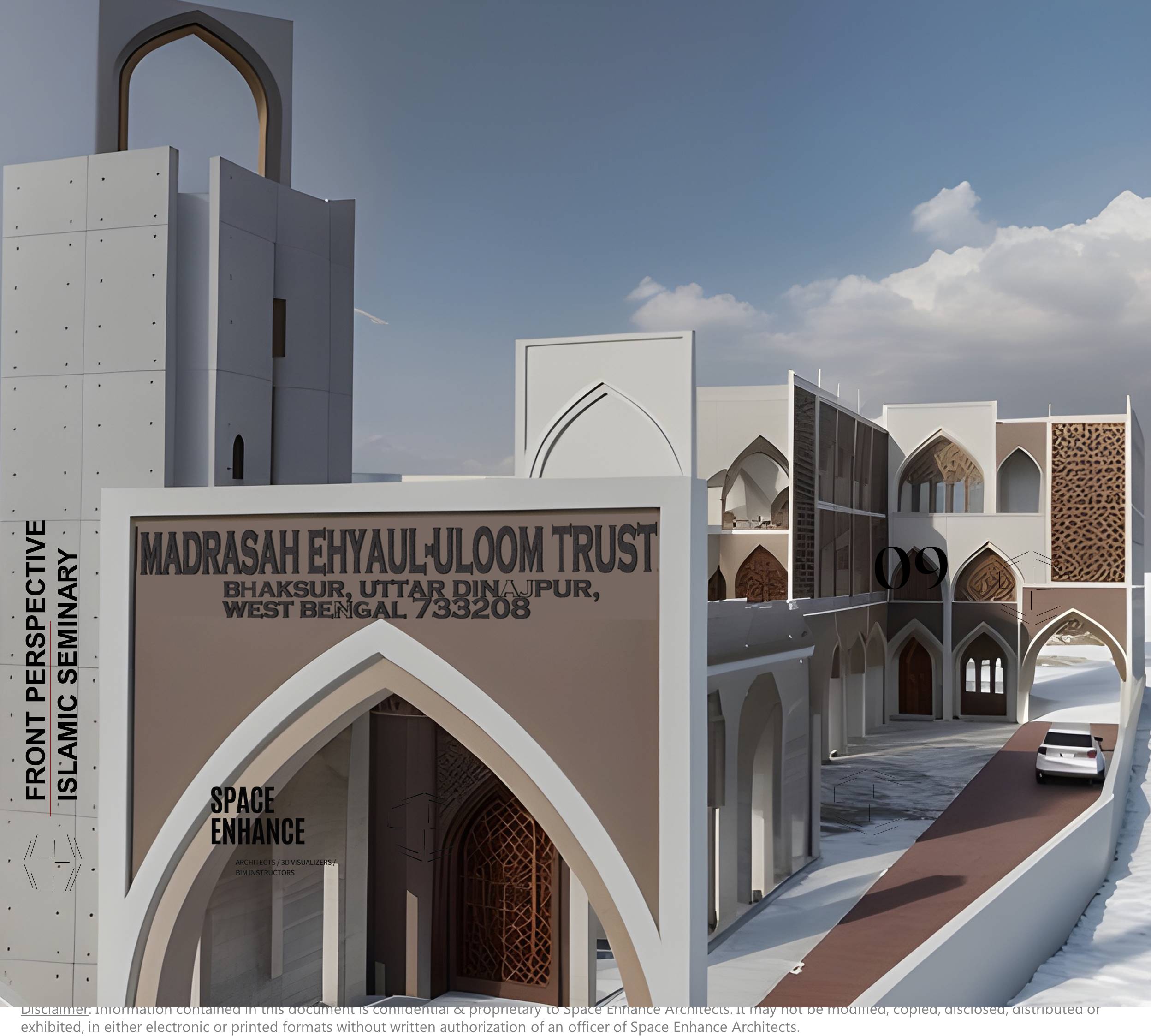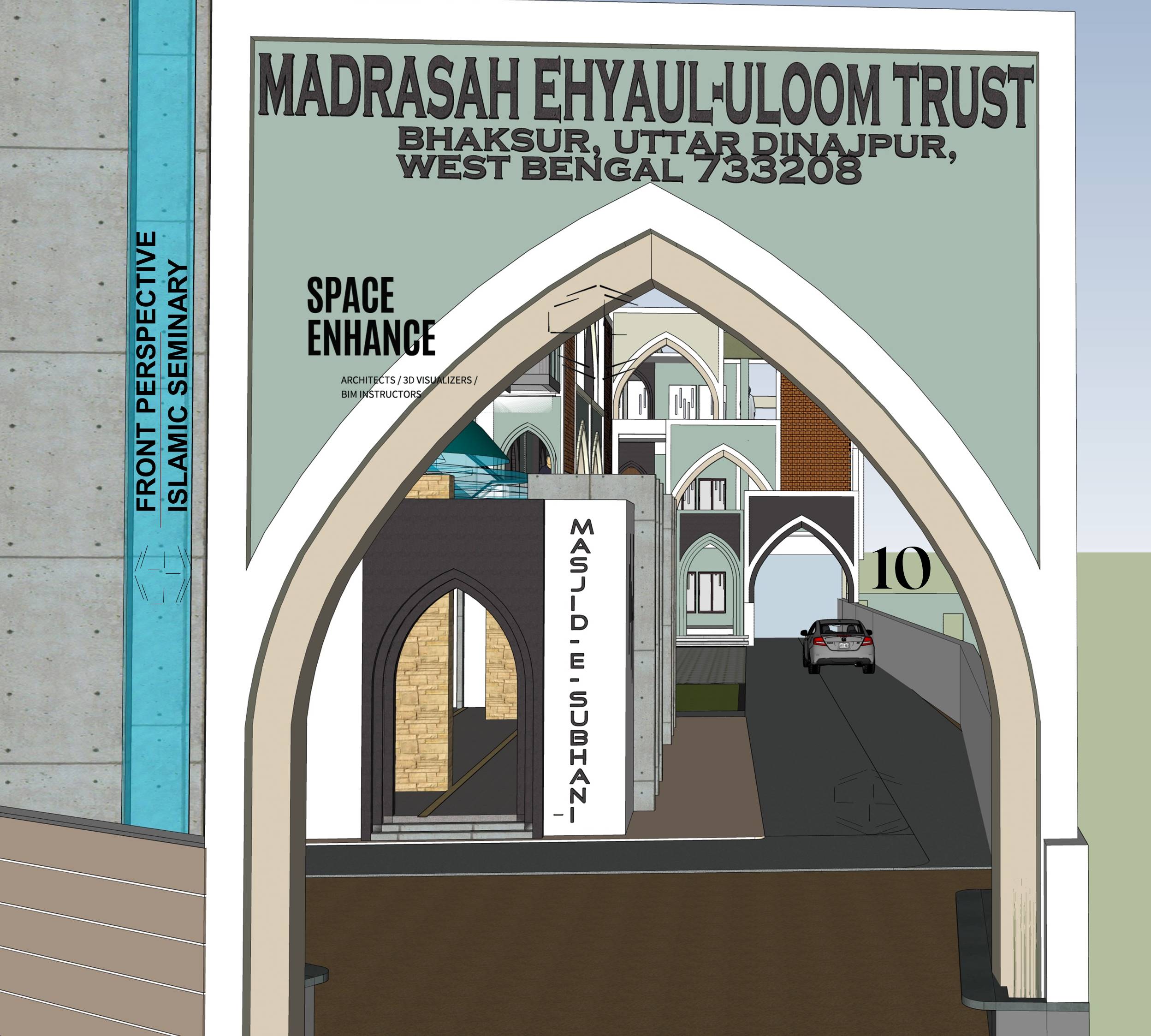Architect’s Note: Design Intent for Madrasah Ehyaul-Uloom Trust, Bhaksur
Introduction
Concept
The Madrasah Ehyaul-Uloom Trust in Bhaksur, Uttar Dinajpur, is envisioned as a harmonious blend of Islamic architectural traditions and modern functionality, catering to religious education and communal gatherings.
The design carefully integrates a mosque, an Islamic school, a wadu (ablution) area, and residential spaces for the Imaam and guests, fostering an environment that supports both spiritual and academic growth
Architectural Concept & Hierarchy of Arches
The design narrative unfolds from the grand entrance, where a dominant pointed archway establishes a sense of reverence and arrival. This motif is consistently carried throughout the campus, reinforcing unity and spiritual symbolism. The rhythmic repetition of arches creates a progression of spaces, leading worshippers and students through a journey of learning and devotion.
The façade plays with depth and layering, utilizing projected and recessed arches to evoke the elegance of traditional Islamic architecture while maintaining a contemporary appeal.
The hierarchy of arches is deliberate—starting prominently at the entrance, subtly transitioning into the courtyard and educational spaces, and finally forming a serene backdrop for the mosque’s mihrab and wadu area.
Brick Weave Jali: A Fusion of Functionality and Aesthetics
To balance privacy, ventilation, and visual dynamism, the brick weave jali screens the balconies and upper levels. This intricate pattern:
- Softens the visual mass of the arcade façade, preventing monotony.
- Filters harsh southern sunlight, maintaining thermal comfort.
- Enhances natural ventilation, keeping indoor spaces cool while ensuring privacy for students and worshippers.
Campus Layout & Functional Flow
- The central playground provides an open, interactive space for children, ensuring a balanced learning environment with areas for recreation and informal learning.
- The wadu khana (ablution area) is strategically located between the mosque and the education block, acting as both a spiritual transition space and a functional connector.
- A semi-private enclosure using brick weave jali offers partial seclusion for wadu users while maintaining a sense of openness.
- Two rooms flanking the mihrab serve distinct purposes—one for the resident Imaam and the other as a guest room with an attached washroom, ensuring accommodation for religious scholars and visitors.
- The existing front water tank has been thoughtfully elevated and integrated into the architectural language of the campus. 🏗️💧 A graceful arch crowns the structure, ensuring it harmonizes with the Islamic design elements seen throughout the seminary. Beyond its aesthetic significance, this elevated water tank serves a functional purpose, efficiently supplying water across the entire campus, including the mosque, wadu khana, and educational block. By blending utility with architectural elegance, the design ensures that even essential infrastructure contributes to the spiritual and visual experience of the space. 🚰✨
Conclusion
This project aspires to be a beacon of learning and worship, encapsulating Islamic design principles through structured geometry, thoughtful material selection, and sustainable climatic responses. The interplay of arches, courtyards, and jali screens crafts an architectural expression that is both timeless and contextually rooted.
The Madrasah Ehyaul-Uloom Trust is more than just a built environment; it is a sanctuary for knowledge, faith, and community, where tradition meets innovation in a space designed for enlightenment and peace.
3D Walkthrough
Explore this architectural journey in our exclusive 3D walkthrough video and experience the intricacies of this design firsthand! 🎥✨
📽️ Watch the full 3D walkthrough here:
🏗️ Design Highlights:
🔹 Grand Entry Gate & Arched Façade – A symbolic transition into a sacred space.
🔹 Hierarchical Arches – From the entrance to the mosque, enhancing spiritual flow.
🔹 Brick Weave Jali – Providing ventilation, privacy, & sun protection ☀️🌬️
🔹 Wadu Khana (Ablution Area) – A connecting space between the mosque & school 🏫
🔹 Central Playground – A lively space for children to play & learn 🏃♂️⚽
🔹 Imaam & Guest Rooms – Comfortable spaces for scholars & visitors 🏠
This architectural vision is not just a structure—it’s a sanctuary for knowledge, devotion, and community unity. 🎥✨
💬 What do you think about this design? Let us know in the comments!
🔔 Subscribe for more architectural walkthroughs & International Islamic Seminary case studies!
#IslamicArchitecture #MadrasahDesign #SacredSpaces #ArchitecturalWalkthrough #3DDesign #ArchesOfFaith #SustainableDesign #ModernIslamicArchitecture #FaithAndDesign #EducationalArchitecture #EnhanceSpace #MosqueDesign #ArchitectsOfTheFuture #SpiritualSpaces #DesignForCommunity
© 2025 Enhance Space Architects | All Rights Reserved


















No comments:
Post a Comment