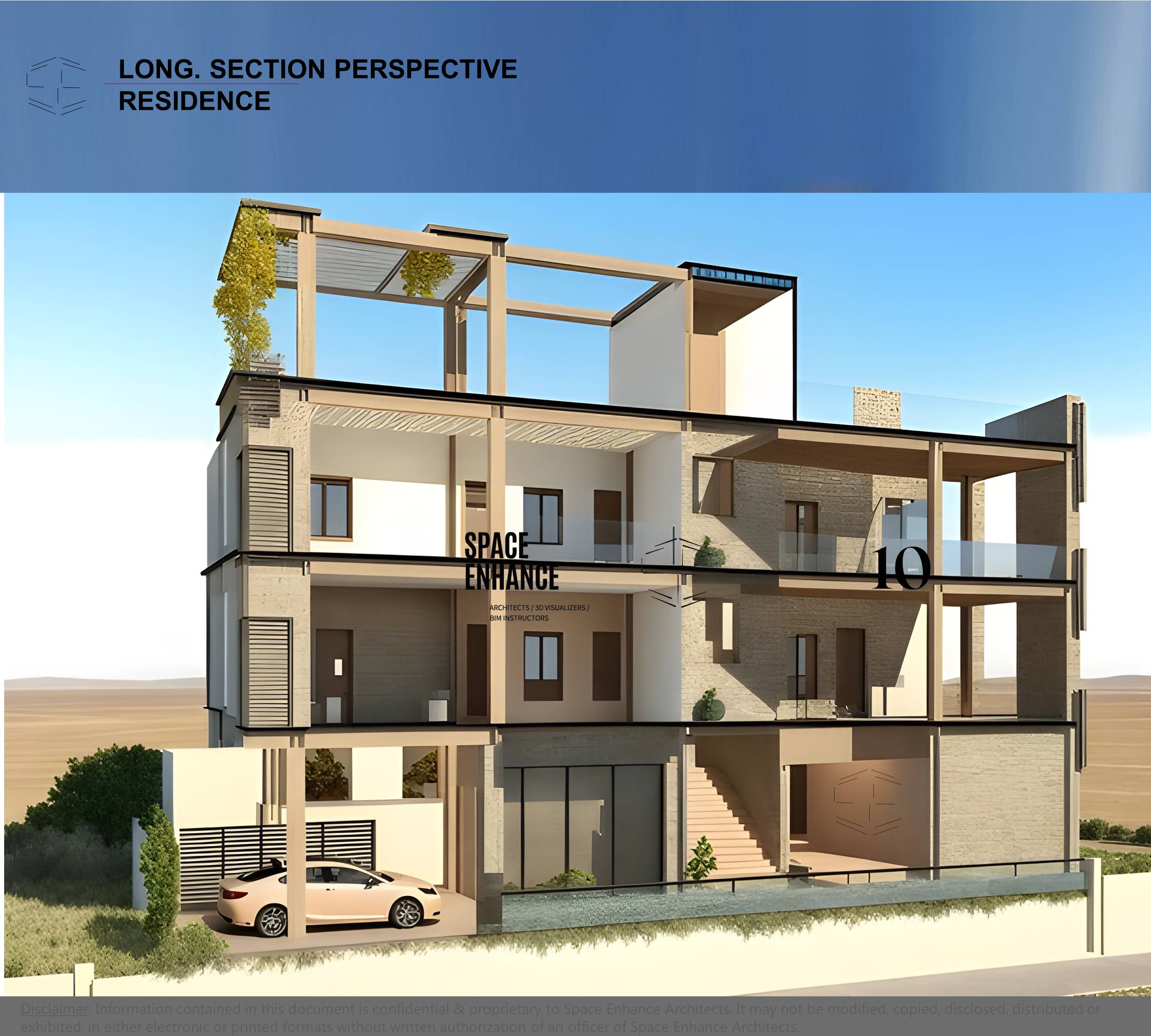Architect's Note: A Harmonious Blend of Form, Function & Context
🎯 Design Concept & Intent
This contemporary residential project is a perfect fusion of modern aesthetics and functional design, seamlessly integrating with its surroundings. The architectural intent revolves around optimizing spatial efficiency, maximizing natural light, and creating a visually dynamic built form that resonates with the urban fabric. 🏗️🌆
🏢 Façade Articulation & Design Features
The front façade is designed with a play of geometric volumes, material textures, and warm earthy tones to create a striking yet elegant presence. The building's envelope is articulated with a combination of natural stone cladding, textured wall panels, and wooden louvers to provide depth and contrast. The balconies are strategically projected to form distinct volumetric frames, ensuring both aesthetic appeal and functional shading. 🌞🏠
The presence of narrow, vertically elongated windows enhances the ingress of natural light while maintaining privacy, making the interior spaces feel open and airy. These fenestrations also add a rhythmic character to the exterior design, breaking the monotony of solid walls. 🏚️🌿
🚗 Integration with the Road Alignment & Site Context
One of the key design considerations was aligning the built form with the adjacent turning road. This informed the curved roof structure at the front corner, which not only follows the site's boundary but also enhances the visual continuity of the building as perceived from the streetscape. This curved form accentuates the architectural dynamism of the residence while framing spectacular views from within. 🌍🔄
🌳 Terrace & Semi-Covered Roof Structure
The terrace floor features a semi-covered roof with an open-to-sky pergola, creating a multifunctional space that blends indoor and outdoor living. The pergola is designed with brise soleil structures that serve as a passive cooling strategy, effectively filtering harsh southern and western sunlight. This ensures thermal comfort while adding an expressive architectural element to the topmost level. 🏕️🌞
🏗️ Roofscape & Vertical Circulation
The mumty roof at the terrace level integrates an open-to-sky terrace, offering an ideal leisure space with unobstructed sky views. The staircase well extends up to this level, featuring narrow slit windows that allow ample daylight penetration while maintaining a sense of enclosure and privacy. 🌤️📐
Section
Longitudinal Sectional Elevation
Transverse Sectional Elevation
🔚 Conclusion
This residence stands as a testament to thoughtful design, where architectural elements are not just visually compelling but also deeply rooted in contextual responsiveness. From the curved roof aligning with the road to the carefully placed shading elements, every detail contributes to an immersive living experience, where form meets function in the most elegant manner. 🏠✨
🔗 #ArchitectureDesign #ModernHomes #ContemporaryArchitecture #FaçadeDesign #UrbanLiving #SustainableLiving #ArchitecturalConcepts #LuxuryLiving #SmartDesign #HomeDesign #DreamHome
🎥 3D walkthrough
Experience this stunning contemporary residence like never before with our exclusive 3D walkthrough! 🏡✨ Designed to blend modern aesthetics with functional efficiency, this residence showcases a dynamic façade, curved roof aligned with the turning road, and strategically designed balconies and pergolas to enhance natural light and ventilation. The semi-covered terrace with brise soleil structures ensures optimal shading, while the large narrow windows and vertical circulation strategy bring in an abundance of daylight. Witness how each element contributes to a seamless architectural experience by exploring the immersive 3D walkthrough below! 🎥👇












No comments:
Post a Comment