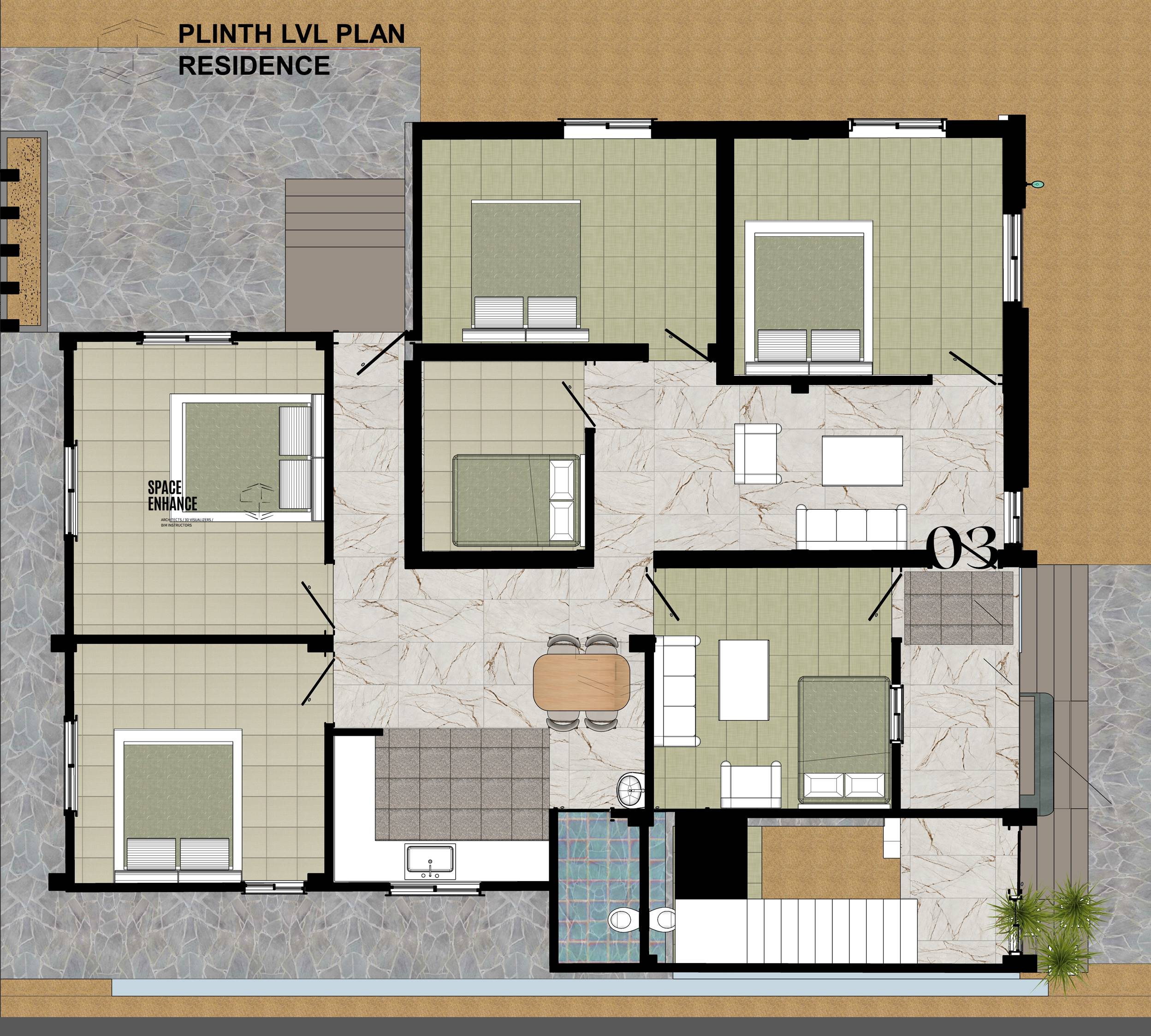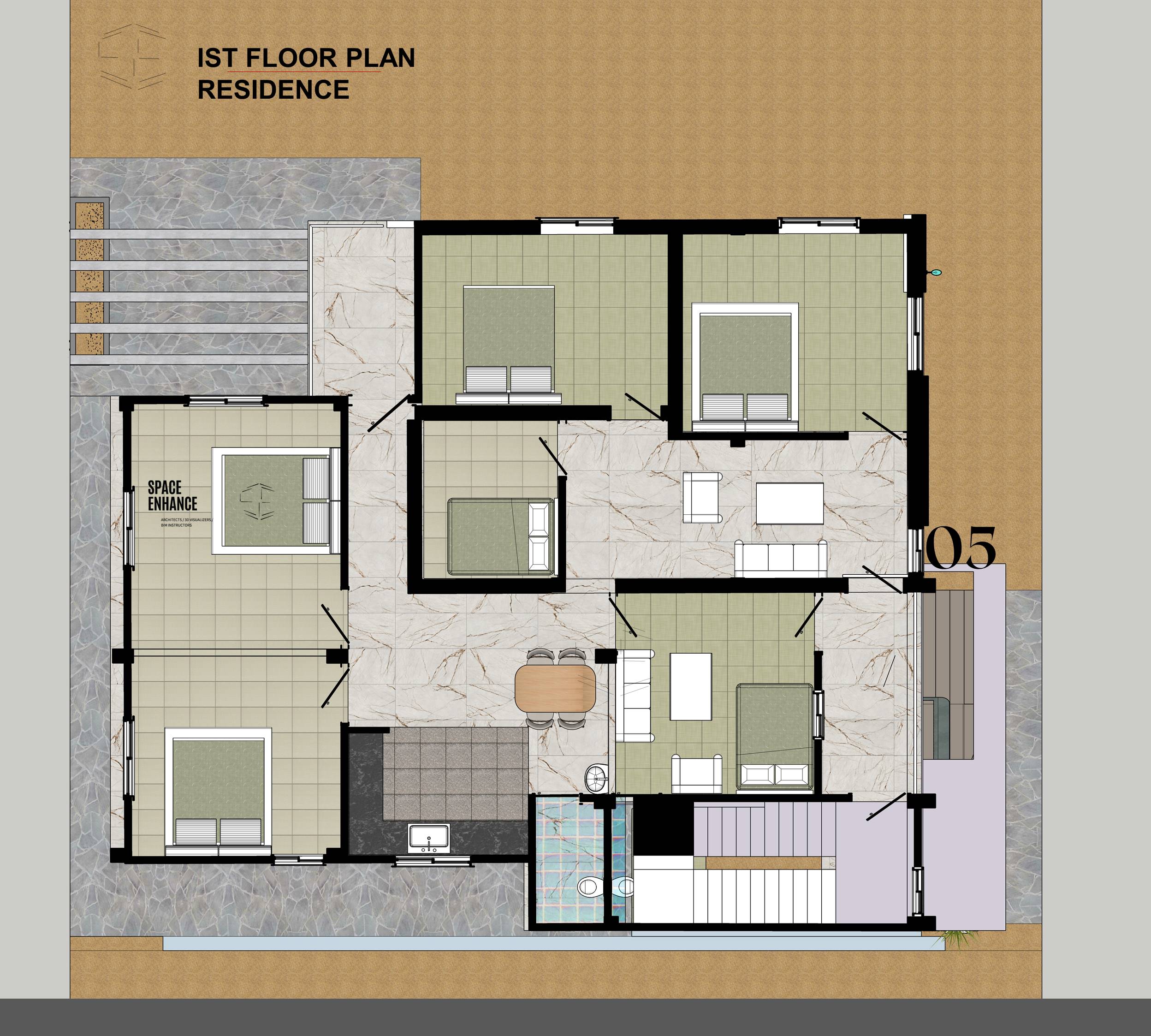Designing for Comfort and Privacy: The Art of Brise Soleil and Pergolas
This residence project exemplifies the thoughtful integration of aesthetics, functionality, and environmental responsiveness. The design intent was to craft a space that balances openness and privacy while capitalizing on natural light and ventilation to create a harmonious living environment.
Design Concept & Features:
The façade design is characterized by clean, linear forms and a harmonious material palette that juxtaposes earthy tones with contemporary textures. Vertical and horizontal paneling adds a dynamic rhythm to the exterior, enhancing the visual appeal while maintaining simplicity. The arrangement of fenestrations, brise soleil elements, and pergolas ensures optimal functionality while lending a distinct architectural character.
Façade and Brise Soleil Elements:
The upper terrace features a pergola combined with brise soleil structures that screen the harsh south and west sun. These elements not only enhance thermal comfort but also provide semi-shaded areas for the residents to enjoy spectacular views in privacy. The strategic placement of the staircase block on the west side further acts as a thermal barrier, shielding the interiors from excessive heat.
Connection with Nature:
The front steps transition seamlessly into planters and integrated seating areas, softening the distinction between the built and natural environment. This thoughtful level change—from the angan level at 0'-0" to the verandah level at 2'-0"—creates a gentle progression into the residence while offering inviting spaces for social interaction or quiet relaxation amidst greenery.
Functional Canopy and Open Terrace:
A semi-covered canopy roof, positioned at 10 feet from the angan level, provides a sheltered yet open transition space. This canopy not only adds to the architectural vocabulary but also serves as a buffer zone, mitigating direct sunlight and rain exposure. Above, the open-to-sky terrace incorporates pergolas and brise soleil structures, ensuring a perfect blend of openness and shading for outdoor activities.
Strategic Window Placement:
Large, narrow, and vertical windows are a defining feature of the front façade. They allow ample natural light to permeate the living areas and the staircase well, creating bright and airy interiors. This careful placement ensures an optimal balance between daylight ingress and privacy while framing views of the outdoor landscape.
Sustainable Climate Response:
The design integrates passive strategies to respond to the local climate. The staircase block’s west-side placement, coupled with shading devices like brise soleil, minimizes heat gain during peak sun hours. The integration of greenery and open spaces further enhances thermal comfort, reducing reliance on artificial cooling systems.
Summary:
This residence is a thoughtful exploration of modern architecture infused with climatic sensibility and functional aesthetics. From the terraced pergolas and privacy-enhancing screens to the inviting interplay of levels and planters in the front, every detail reflects a deep understanding of spatial quality and environmental responsiveness. This project is a testament to the potential of architecture to enhance the way we live, connect with nature, and interact with our surroundings.
3D Walkthrough:
Experience the intricate details and spectacular views of this residence through a walkthrough showcasing the interplay of design, nature, and modern living. From the façade to the terraces, witness how thoughtful architecture shapes an extraordinary home.













ReplyDeletethank you for the valuable information about residential planning